Are you planning a renovation in your apartment? You can create the interior of a house or a separate room using a regular pen and a blank sheet of paper. But is it possible to convey all the ideas, every little detail, in this simple way, especially if you are not a very good artist? Let's be honest: in this case, it is unlikely that you will be able to draw a model of even one room.
But we have good news! There are special services that allow you to foresee every little detail - from the size of the windows to the location of the sockets. For example, you can place different types of windows to understand which one will suit you best. Make several interior options and print them out to show the master later. This will help him better understand what you want to get in the end.
Remplanner
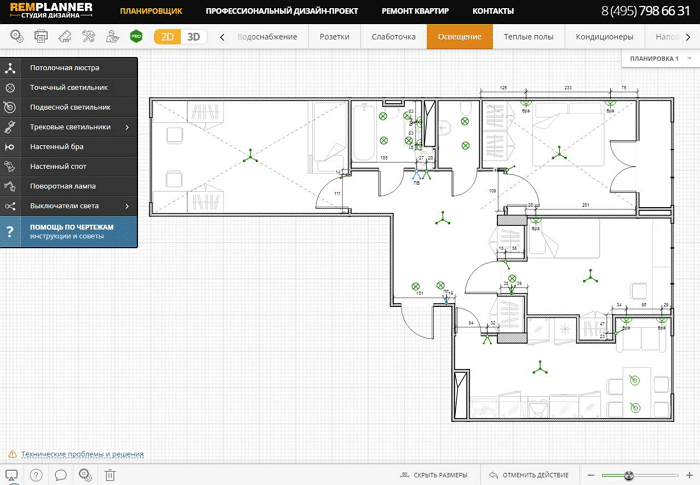
Using the online planner Remplanner, you will be able to create technical drawings for repairs yourself. The service helps to create your own design project for an apartment without involving a professional designer.
The most important difference between this planner and others is the design and presentation of the project in the form of working drawings, as in a classic design project. This is a complete set of working drawings, consisting of 12 planning sheets (original measurement plan, wall dismantling plan, heated floor plan, furniture arrangement plan, etc.)
The planner also includes 3D visualization, printing of a drawing album as a PDF file, calculation of estimates and volumes of work for teams, approximate calculation of rough materials for repairs, and the ability to work simultaneously with several layout options.
HomeStyler
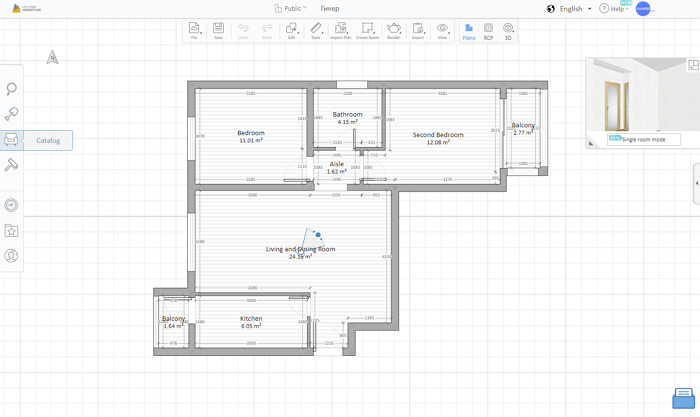
How the service works Autodesk Homestyler is quite simple: you drag everything you need onto the dimensional grid. This is how you can place any elements, from furniture to holes in the wall. Once you have placed an item, click on its image to set the exact dimensions and shape. When you click on the "Room Plan", a control panel appears where you can adjust various data: the type of room, its dimensions, and other information.
For a detailed drawing of the interior of your dream home, the service developers have provided a large selection of furniture. Interior items cannot be changed. But thanks to the choice of various elements, you will definitely find something suitable. The finished project can be saved or printed. It is even possible to export it to a DWG file in 2D or 3D image.
There is an interesting option that allows you to use a real photo: you take a photo of your own room and place furniture in the picture. This is the simplest, but at the same time powerful online planner that we tested. Its feature is preset room plans, including various design options in city and country houses.
The service's undisputed advantage is the ability to easily move furniture, changing its dimensions. At the same time, there are no restrictions: all elements in the program are free. Why? The catalog contains furniture that can be purchased in reality - a great way to embed advertising, making the tool more convenient.
Want to immediately determine the approximate cost of the project? Take a look at the Shopping section, where you will find finishing materials and their cost. Keep in mind that the prices here are approximate, and the list of materials is incomplete. As a nice bonus, Autodesk Homestyler offers tools for creating a landscape for the local area: gravel, grass, water, and much more. The program supports Russian.
Floorplanner
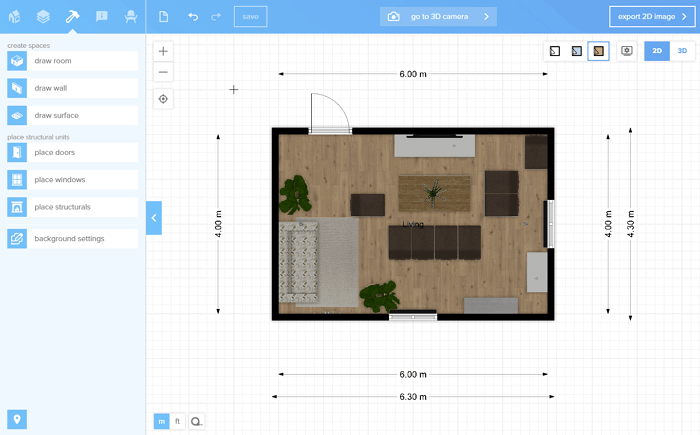
Floorplanner uses the Snap tool, which allows you to draw even corners and convex walls. Once the latter are drawn, they can be moved, increasing the space or, conversely, decreasing it. Floorplanner has a large selection of windows and doors, which you can then place and change as you wish. Furniture can be detailed to give it the desired dimensions.
Floorplanner allows you to create projects in 3D, not just from a top view. However, all changes are made first in 2D mode and then transformed into 3D if necessary. You can quickly switch between modes to see how the changes you make look in "reality".
Users also have the opportunity to print out finished interiors and share them on social networks. You can publish a project on VK, send it by email or place on the website pages. Ideal for designers!
Roomle
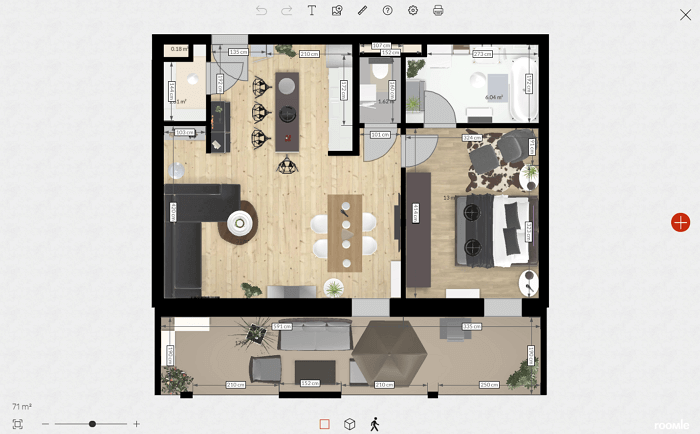
Roomle allows you to export finished interior projects to JPG files. You can print the created interior, change every detail, and present any size in both the English and metric measurement systems.
The application allows you to easily move between 2D and 3D mode. In the 3D version, you can view the created environment from an "overhead" or "first-person" view, which allows you to evaluate the finished project as accurately as possible.
The set of elements is small, but thanks to flexible settings, their sizes are easily changed. The planner interface is convenient and easy to master. Walls are "built" very quickly, moved/removed in one click. This is a very good tool with different options for creating an ideal house project, but without Russian language support.
Planner 5D
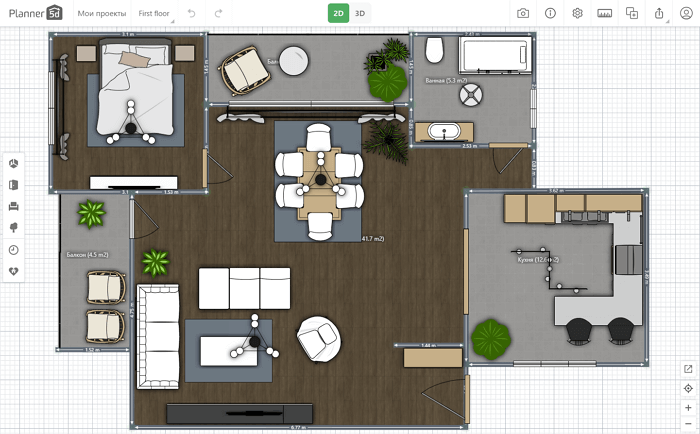
Planner 5D provides ready-made projects based on the selected room shape. The service has a large set of tools with which you can visualize any interior in maximum detail. The program allows you to choose everything from the type of switch to musical instruments.
You will be surprised by the convenient interface of the planner: here the tools are located on the left panel, so by selecting a category you see them all at once. Does the design seem too cluttered? Just move the unnecessary objects to another place. Another useful function of the planner is adding new floors.
Although the service does not allow you to download the image in JPG/PNG format directly to your computer, you can take a snapshot of the project to save the process of changes. Planner 5D has paid options, so some design elements are locked. However, you can be sure: one element in each category is free.
Visual Paradigm
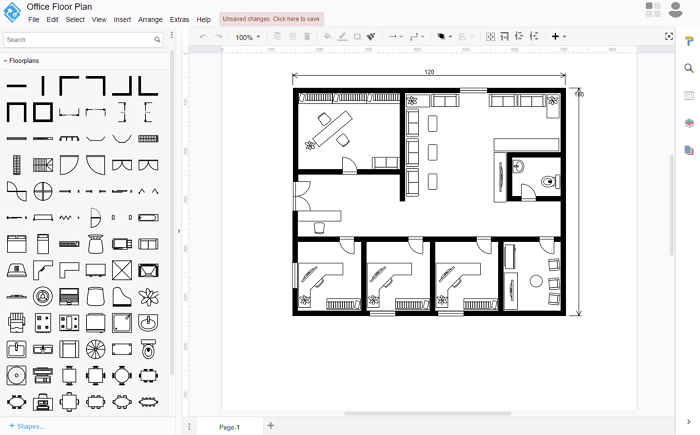
Visual Paradigm — is a free online tool that helps you create floor plans and room plans. It has a simple interface, so it won’t be difficult to figure it out. When you select a floor plan, the style of the room is selected at the same time.
There are no incomprehensible graphic symbols here. Instead, VP Online uses standard symbols. At the same time, even if you are not well versed in architectural symbols, just hover over the icon with your mouse - a hint will pop up, and you will immediately understand what this symbol means. If you plan to use the planner often, you can mark some icons as favorites - thereby saving time needed for searching.
HomeByMe
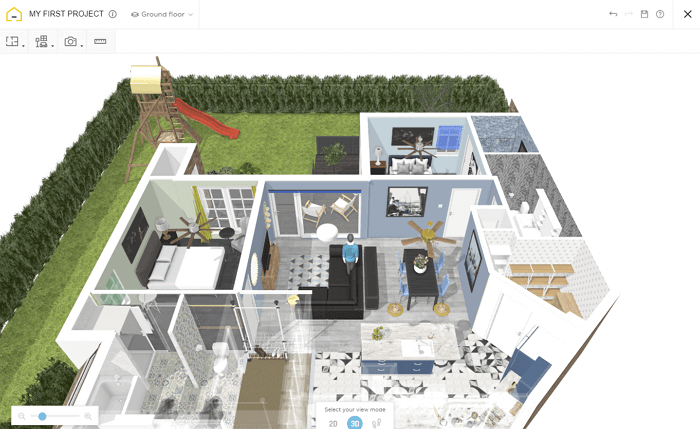
HomeByMe — a free online service for planning rooms. Start working on a project in 2D — build a room from scratch, add furniture, accessories. Then convert it to 3D, where there are no walls and where you can look inside the plan you created. Regardless of what skills you have, what goals you set, how you want to present your model, this program is perfect for you.
IKEA Home Planner
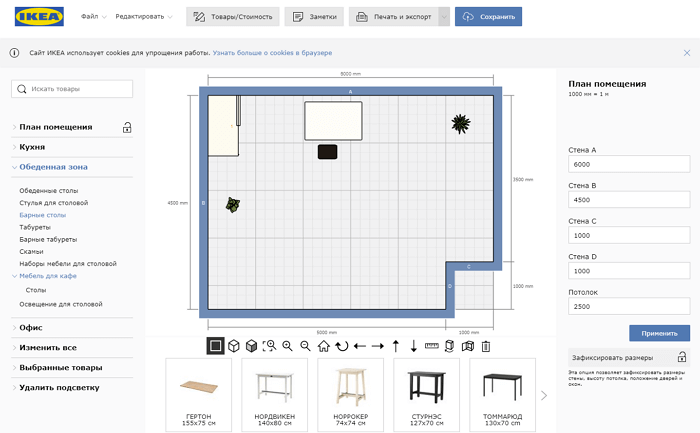
IKEA Home Planner offers a limited selection of objects for creating a kitchen/dining room interior. A certain set of elements can be supplemented with your own to get a more accurate design solution. Although the selection of items is limited, their sizes can be changed - this will allow you to take into account the dimensions of the apartment.
3D visualization works great, so you can immediately see all the details of the interior. The control panel will allow you to "walk" around the created room, evaluate the work done. The placement of furnishings is done in 3D, and changing and controlling the sizes is done in 2D.
At the moment, the service has quite limited capabilities, but it is likely that additional options will appear in it over time. Right now, this is more of a marketing ploy by the company than a serious development. The conclusion is as follows: IKEA Home Planner is not the most convenient planner from the review, especially without Russian language support.
Roomstyler 3D Planner
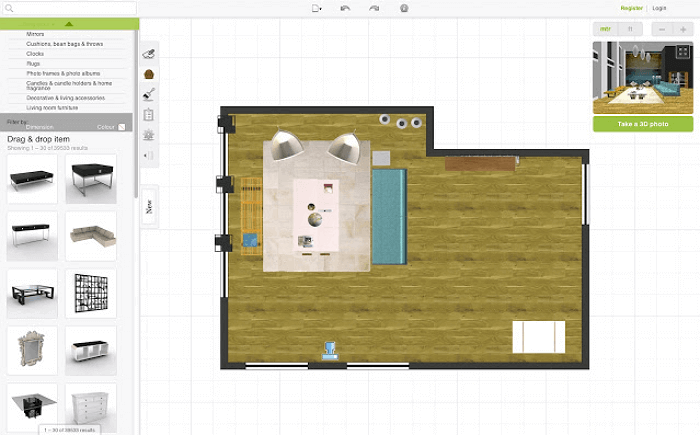
Want to improve your own home plan or other ready-made projects? Then this program is for you! The service can be used without registration. If you register, you will be able to post your projects on social networks so that your friends can see them.
Roomstyler 3D Planner allows you to insert walls, doors, windows, select elements from the interior decoration gallery. Move the camera around the plan to get a more detailed idea of the interior, change the color of the walls and ceiling if necessary, using an extensive palette.
Real things can be used to add to the project: kitchen appliances, garden tools in the garage. If you like the selected item, click the Available for purchase button - you will see the cost of the specified item and the address where you can buy it. The interface is relatively easy to use, and also allows you to view the diagram and 3D image at the same time.